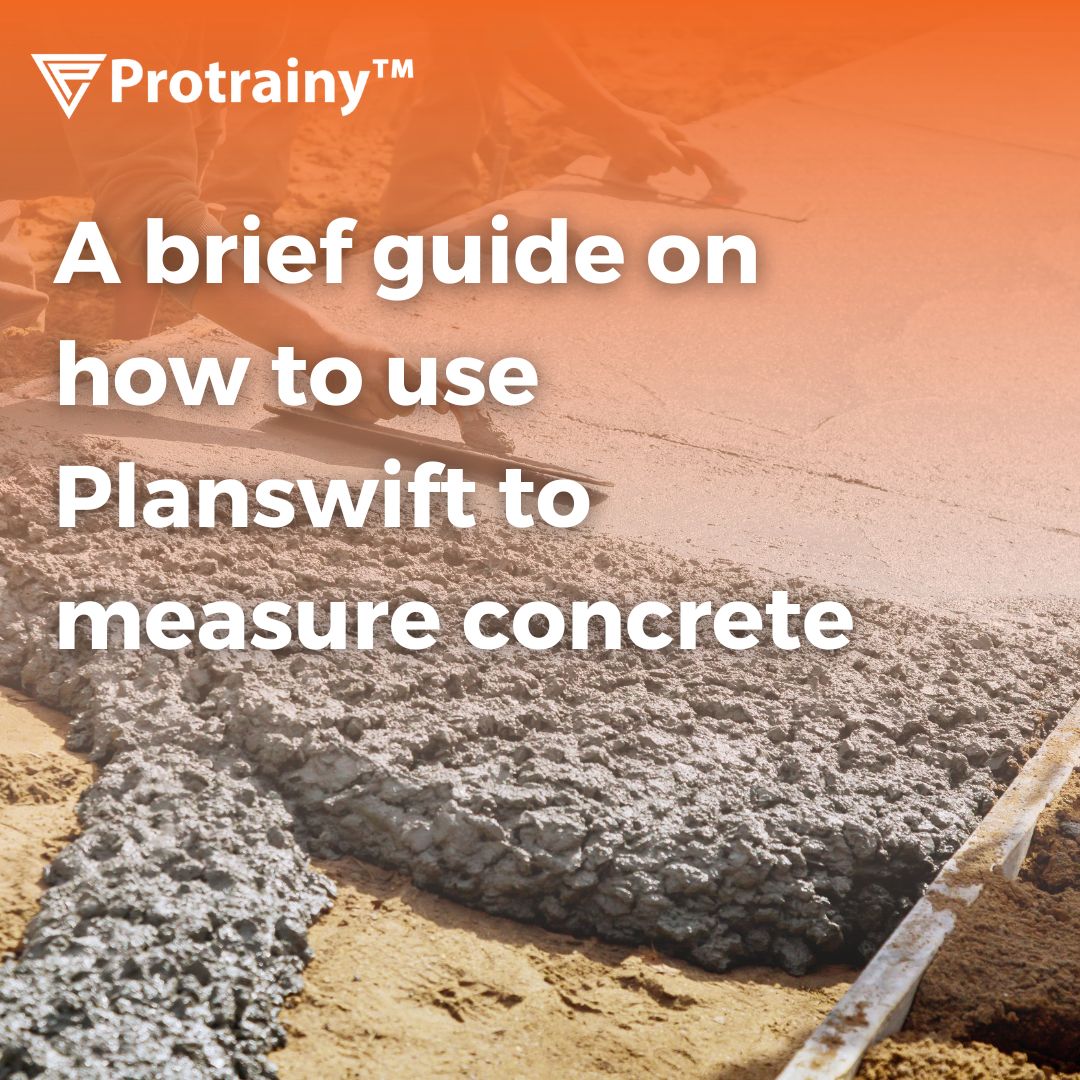Blogs
- Home
- Blogs
A brief guide on how to use Planswift to measure concrete
Protrainy | Oct. 27, 2023, 9:27 a.m.

A brief guide on how to use Planswift to measure concrete
Concrete jobs are labor-intensive and using a manual takeoff process can increase the workload. In such situations using an estimation software is the most reasonable solution.
Figuring out how much concrete you need for your next foundation and how much rebar you need for that estimate that's coming up tomorrow using a manual takeoff tool can be very time-consuming. But don’t worry PlanSwift has got you covered! You can figure out everything from the amount of aggregate you need to the number of yards of concrete you want on your next truck. You'll be able to quickly and accurately figure out the material you need for any kind of foundation or flatwork.
Well before we discuss more about Planswift features and how to use it to measure concrete, let’s understand the basics first!
What’s Planswift?
Planswift is a construction takeoff and estimating software solution that facilitates the creation of digital assemblies and the use of drag and drop features to combine assemblies and takeoff items, as well as the generation of accurate estimates. The software is cloud-based and accessible from any location with an Internet connection.
How Planswift can assist you?
- Quick and accurate measurements of takeoff footings, walls, and foundations.
- Select slab dimensions in a Simple Single Click.
- Custom pre-built assemblies accurately project rebar, membranes, and other materials and labor.
- Calculates your costs and margins instantly and accurately
(image source: https://www.planswift.com/estimating/concrete-estimating-software/)
How to use Planswift to measure concrete
Follow these steps in Planswift to measure concrete:
1. Import your project drawings into Planswift.
2. Create a new takeoff set for concrete.
3. Select the concrete elements that you want to measure.
4. Enter the dimensions of the concrete elements.
5. Planswift will calculate the volume of concrete for each element.
6. To calculate the total volume of concrete for the project, sum the volumes of all the individual concrete elements.
Here are some more tips you can use in Planswift to measure concrete:
- If you are measuring concrete elements that are complex in shape, you can use the "Area" tool to calculate the surface area of the elements, and then multiply the surface area by the thickness of the elements to calculate the volume.
- You can use the "Templates" feature in Planswift to create templates for common concrete elements, such as beams, columns, and slabs. This can save you time when measuring concrete on future projects.
- You can use the "Reports" feature in Planswift to generate reports that show the volume of concrete for each element and for the entire project. These reports can be useful for estimating the cost of concrete and for tracking project progress.
Here is an example of how to use Planswift to measure the concrete in a beam:
- Select the beam in your project drawings.
- Click the "Area" tool in the Planswift toolbar.
- Draw a closed shape around the beam.
- Planswift will calculate the surface area of the beam.
- Enter the thickness of the beam in the "Thickness" field.
- Planswift will calculate the volume of concrete in the beam.
You can repeat this process for all of the concrete elements in your project. Once you have measured all of the concrete elements, you can sum the volumes of all the individual concrete elements to calculate the total volume of concrete for the project.
Planswift has its own Pros and Cons. We recommend you do your own research and opt for software that suits your requirements the best.
For training in Planswift, you can try exploring it on your own but if you want to save your time and energy then you should look for Planswift Training. Here are some Planswift Training Platforms you can check out:
- Protrainy
- Udemy
- Planswift.com
