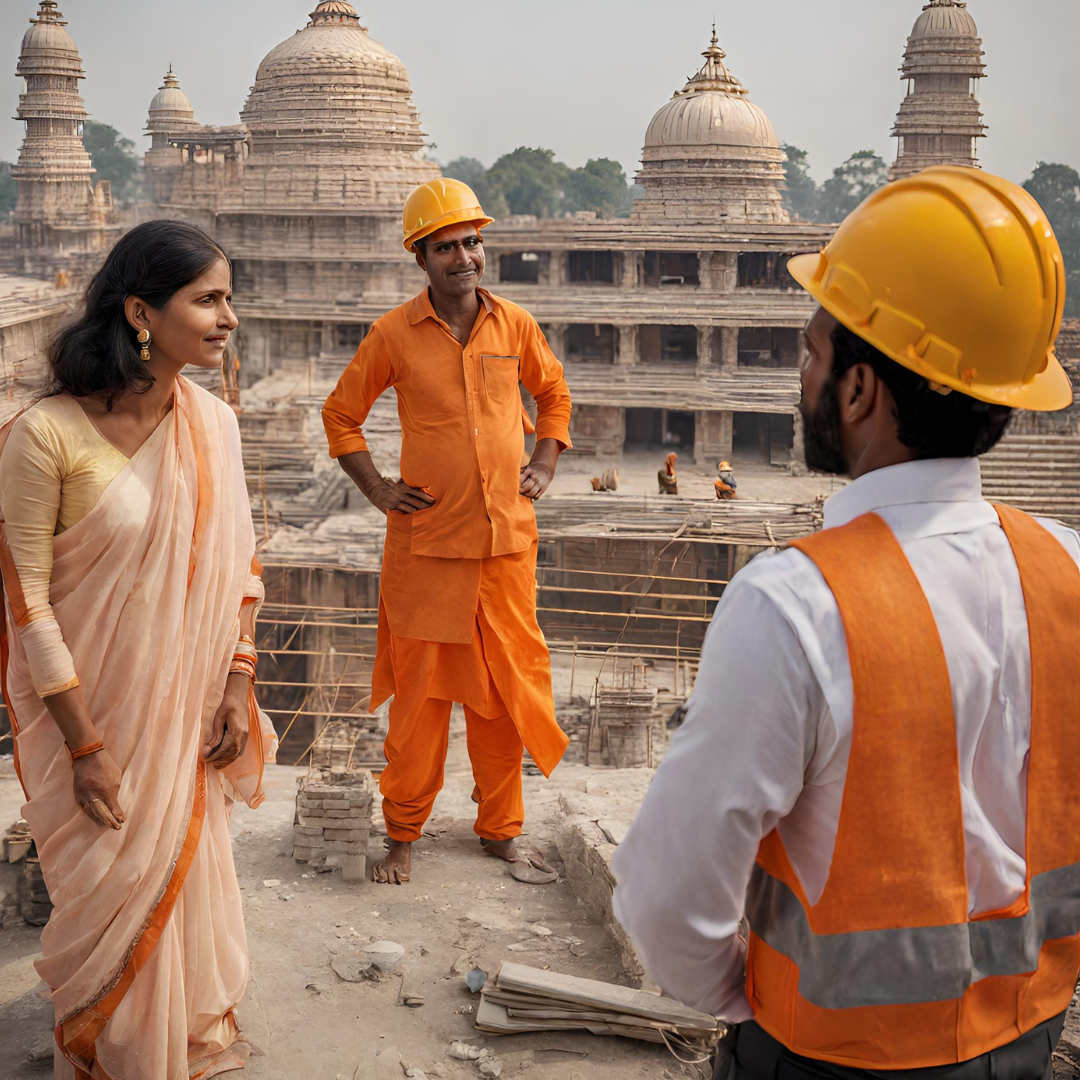Blogs
- Home
- Blogs
Technology and Modernization in Ram Mandir, Ayodhya
Protrainy | Jan. 18, 2024, 9:21 a.m.

Advancing technology and the changing world have made human life much easier. Various tools and extensions in the same way have made work a bit easier for civil engineers. The recent sublime beauty of India-Ram Mandir of Ayodhya, created by engineers and architects has left people in awe. Talking about the same project by integrating various software tools like BIM, MS Project, Primavera, ETABS and STAAD Pro can contribute to much more efficient management and coordination among all the stakeholders. Even using these tools can help in fulfilling the unique needs of the project.
Let us learn more about it through a small conversation between two civil engineers, Ms. Rishita Sen and Mr. Abhishek Tripathi. Standing near the site of Ram Mandir they both are talking about the integration of various tools for the construction of the Ram Mandir.
Rishita (Excited): It is absolutely beautiful! Isn’t it Mr. Tripathi?
Abhishek (Agreeing): Absolutely Ms. Sen. That is why it made me think about how efficiently all the engineers have used BIM, MS Project, Primavera, and other tools for the construction of the Ram Mandir.
Rishita (Distracted): I was wondering about the same. Just imagine creating a digital twin model of the mandir by using BIM, how cool it will be!
Abhishek(Agreeing): It will be a game changer. I mean have you seen one of those 3D models? They are so incredible. They just make the design and visualization phase way smoother than usual. Even BIM is good for collaborative design.
Rishita(Nodding): Yes, collaboration is the key. It just helps all to work concurrently on the same model. Not just that, it also helps in clash detection making the whole process smoother and efficient.
Abhishek (Recalling): Talking about efficiency I was just thinking how MS Project and Primavera can be useful for scheduling and resource management.
Rishita (Hesitant): I don’t completely disagree but I think Primavera would be a wiser choice because you know it has advanced features so it might just be more suitable for such a large-scale project. It also uses critical path analysis to prioritize the task so according to me it can just help in completing the mandir a bit early or exactly on time.
Abhishek (Considering): True. Now talking about the structural design of the mandir. ETABS can be a good choice. It has the capabilities for detail analysis and it would be crucial for optimizing the design.
Risitha (Agreeing): Agreed, it is very crucial for stability and safety, especially with the current environmental conditions.
Rishita (Adding Up): Don’t you think so STAAD Pro can be another valuable tool for structural documentation? Like, it generates detailed drawings and specifications. But both of the tools are very helpful.
Abhishek (Summing Up): So basically, all of these tools reduce the chances of errors, save time & money, ensure project efficiency, enhance safety, and optimize resource allocation.
Rishita (Excited): Also just imagine BIM being used for creating an immersive virtual experience of the completed temple that will allow all the devotees to visualize the grandeur of the structure even before the construction is completed. MS Project and Primavera can be used to schedule the construction of the temple in phases. While ETABS and STAAD Pro can be used to design earthquake-resistant features while also ensuring the safety of people.
Abhishek (Recalling): You know Ms. Sen while we were having this conversation I just recalled coming across this online educational platform called Protrainy.
Rishita(Excited): Ohh is it? Spare me with more details, please.
Abhishek: They offer all these courses in a single platform. As far as I know the founder of the company is Mr. Biswajeet. They have their head office near my house in Patia, Bhubaneswar, Odisha.
